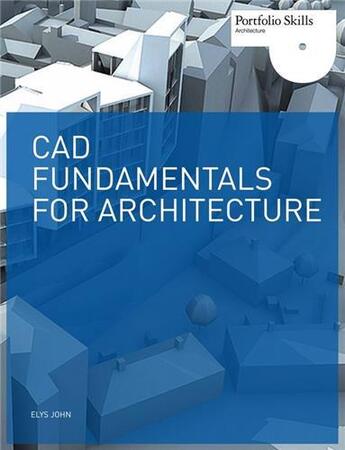-
Date de parution : 01/10/2013
-
Editeur :
Laurence King
-
EAN : 9781780672823
-
Série :
(-)
-
Support :
Papier
Résumé:
Computer-aided design (CAD) is the dominant design and drawing tool used in architecture, and all students need to acquire basic skills in using it. This book explains the key CAD skills required to create plans, 3D models and perspectives. Detailed text and hundreds of screengrabs and visuals... Voir plus
Computer-aided design (CAD) is the dominant design and drawing tool used in architecture, and all students need to acquire basic skills in using it. This book explains the key CAD skills required to create plans, 3D models and perspectives. Detailed text and hundreds of screengrabs and visuals are used to demonstrate the various techniques and processes. 2D skills are shown using AutoCAD, SketchUp and Vectorworks, while 3D modelling and presentation techniques also include 3D Max, Maya, Form·Z and Photoshop. The reader will learn how to simplify the software interface and tools in order to focus on the most common and useful tasks. This is an invaluable guide for all students of architecture.
Donner votre avis








